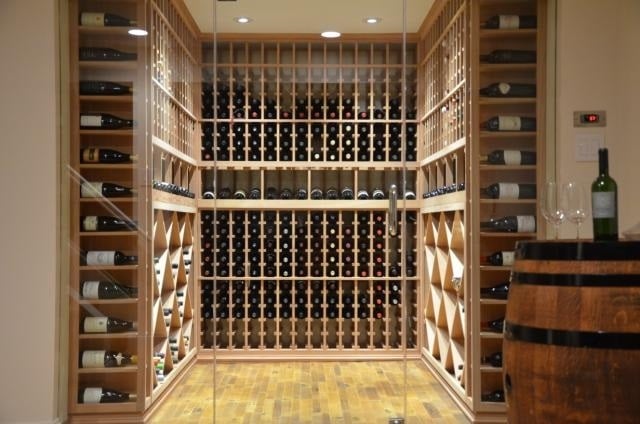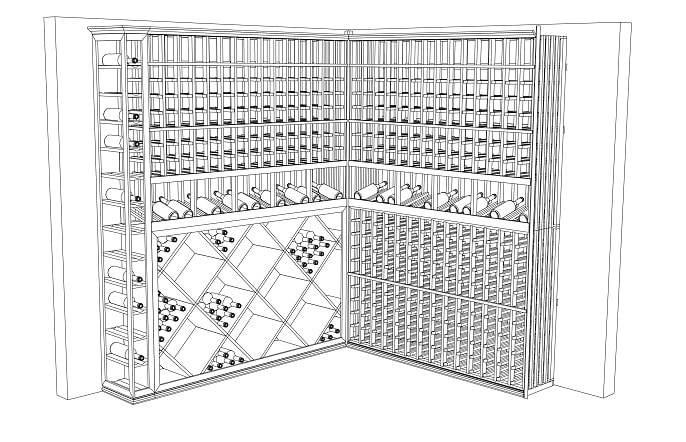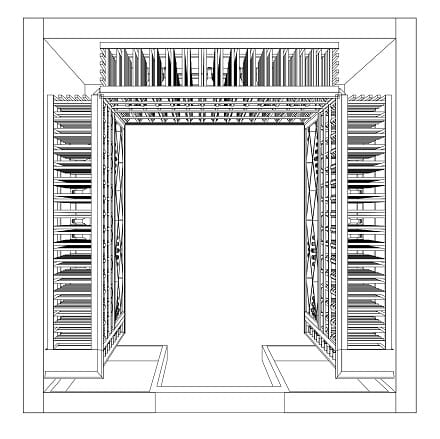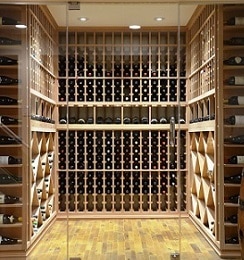Plan Your Wine Cellar Construction in Los Angeles Using a Layout Made by a Wine Room Design Expert
Panning is the most important phase of any project, including wine cellar construction. It is vital that before any wine room is built, a layout must be created. Since a wine cellar is not like any other storage structure, its layout must be made by a team that has comprehensive knowledge of the requirements for ideal wine storage. Custom Wine Cellars Los Angeles is an expert in conceptualizing design layouts for functional and aesthetically superior wine storage rooms.
Layout Wine Room Design – A Vital Part of Wine Cellar Construction Process
We’ve built many, many wine storage rooms in Los Angeles throughout the decade. We take pride in all the projects we’ve completed, because all our clients were extremely satisfied with the output of our services. In all these years of being in the industry, we have learned that the key to achieving successful results is thorough planning. In wine cellar construction, thorough planning includes the collaborative effort between the client and the contractor in creating a proper wine cellar layout.
It is imperative for our team that before any construction is commenced, we must take the time to sit down with the client and discuss their storage needs and aesthetic preferences. Each client has unique needs and preferences, and it’s vital for our team to capture what they imagine their cellar to be. Then, to make sure that their needs and preferences were correctly communicated, we create 3-dimensional drawings and present them to the client. These 3D designs help the client visualize the construction plan more clearly. Moreover, the advantage of creating a wine cellar layout is that the client does not need to settle with one design. We can produce as many revisions needed until the client finds one that they like.
When the client approves the wine cellar layout that we’ve presented, only then do we proceed to its construction. This has been our standard process for years, and it has proven to be efficient and effective in achieving excellent results.
Designing a Contemporary Style Wine Cellar Layout for a Client in Los Angeles
We’ve recently completed a challenging construction project for a client in Los Angeles. She hired our team because she wanted us to build a contemporary wine cellar that fused modern and traditional style elements. Originally, she planned to design her residential wine cellar herself. She, however, realized that balancing elements of traditional and modern wine storage rooms is very difficult. She knew she needed the guidance of a wine room design expert. And so, she contacted us.
We went through our standard process of meeting and discussing with the client the specifications of the wine cellar project, such as the floor plan, racking systems, and lighting setup. As soon as we’ve gathered what we needed, we produced a set of 3D sketches for her. She asked our team to revise the drawings a few more times before we finally arrived at a design that she liked.
Key Features of the Los Angeles Contemporary Custom Wine Cellar Layout
The contemporary wine cellar we designed for her was estimated to accommodate approximately 950 bottles. The storage structure has a symmetrical balance and clean outlook that measured 7 feet in length, width, and height.
We combined assorted styles of racking to maximize the storage capacity of the cellar. All the racks were made from All Heart Redwood, which is one of the most durable wood species ideal for climate-controlled structures. This type of wood species is known for its natural soft colors that develop vibrantly as it ages.
We incorporated stylish individual storage racks with an elegant high reveal display row. Behind the display row was a concealed LED wine cellar lighting system to dramatically illuminate the bottles. We installed diamond bins in the lower half of the racking system, to accommodate bulk storages.
To add a modern element to this Los Angeles wine cellar’s style, we installed a seamless tempered glass wall and door. The contents of the storage facility could be viewed from outside, which made it more impressive because the client’s most valuable vintages could be seen.
Our team also installed a gorgeous 10-year old cooperage wine barrel flooring to the client’s cellar. Cooperage refers to the top and bottom of a wooden wine barrel, which is typically where wineries place their brand for identification purposes. The reclaimed oak barrel flooring added a distinctive and attractive character to the storage room.
Installation of a Dedicated Wine Cellar Cooling System
To complete the wine cellar floor plan layout, we needed to install the appropriate refrigeration equipment. Considering the bottle capacity and dimensions of the wine cellar, we recommended a self-contained ducted air handler. However, the client had significant budget constraints, and our team needed to be as economical as possible. The alternative equipment was a CellarPro 4200 Vsi self-contained unit. This cooling system can provide the wine cellar its needs but is less costly.
Generally, this kind of refrigeration system is mounted on the wall with its exhaust fan releasing warm air to an adjacent room. However, the client did not want any unsightly equipment in the cellar, and so our team installed the unit in and above the ceiling. We used special rear and front ducting kits in its installation. The rear ducting kits directed the warm air outdoors, while the front ducting kits provided cool air into the cellar.
Wine Cellar Layout Made by an Industry Expert in Los Angeles
There are few builders who understand the importance of aesthetics in wine cellar construction –Custom Wine Cellars Los Angeles is one of the few companies that understand this from the beginning. Our team of experts combines architectural knowledge with an understanding of the arts to be able to truly build wine storage rooms that are unique and functional. Request a 3D wine cellar layout complete with a floor plan (FREE) and see for yourself!








