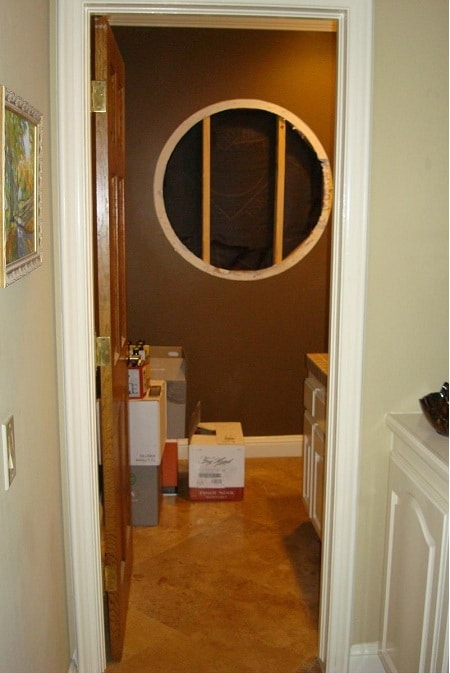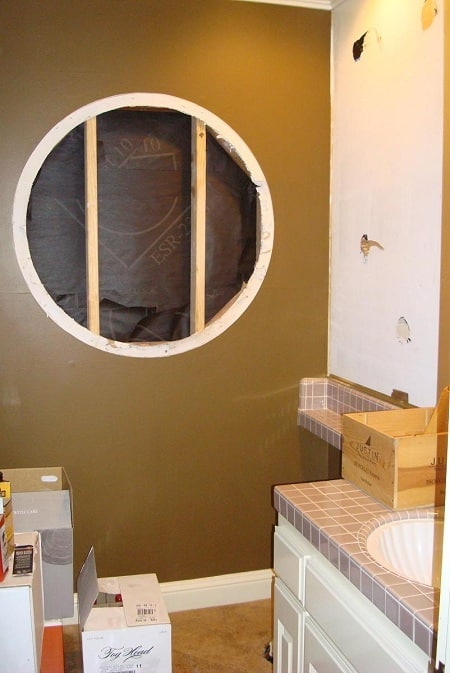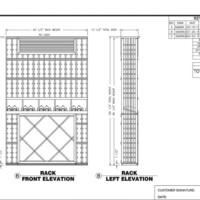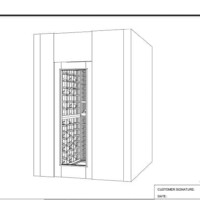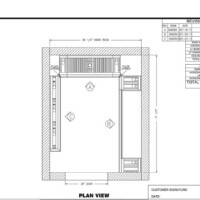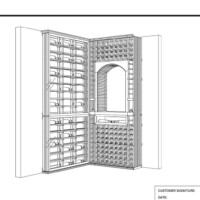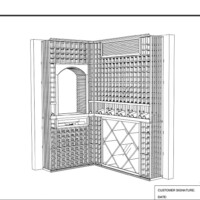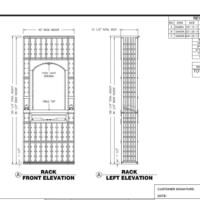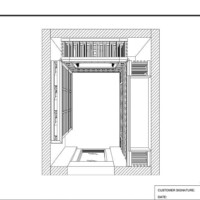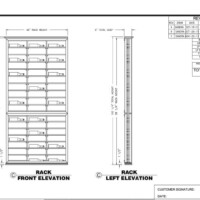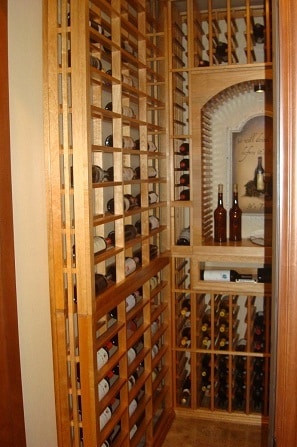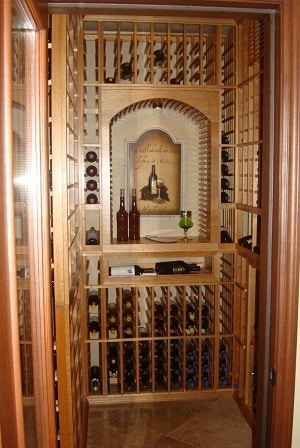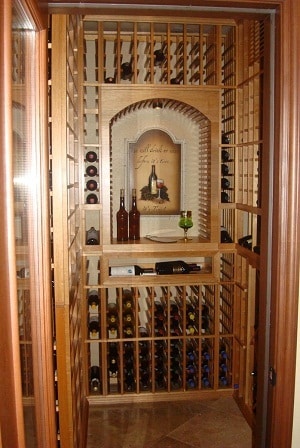The Transformation of a Small Powder Room into a Five-Star Wine Cellar!
The addition of a custom wine cellar can give your home that extra pizzazz! A beautifully designed wine cellar can turn a simple house into a more luxurious and elegant home. Ideally, to own a wine cellar, you have to have a room large enough for its construction. For example, a garage or a basement. But, not all homeowners have a spare room that big. Sometimes, all that you have is an unused closet, an old pantry, or an extra space under your stairs. Don’t feel discouraged! You can be assured that our team can build you a gorgeous residential cellar even with your tiny space. In a recent project in Los Angeles, for example, we were able to turn a client’s small powder room into a stellar custom wine cellar!
Amazing Conversion Project in Los Angeles: A Small Old Room to a First-Class Wine Cellar
Our recent project, which we take pride in, was completed for a client in Los Angeles, California. She owned a small, unused powder room, and she hired our team to convert it into a custom wine cellar.
The powder room was very small — approximately 60 inches in width. With this limited space, many builders would turn down this project. But we, at Custom Wine Cellars Los Angeles, are not new to challenging construction projects like this. We’ve even experienced building cellars in spaces smaller than this powder room! When we learned about the difficulties of this project, our team of builders took on the challenge without hesitation.
Our team of contractors has always kept a pristine reputation in building wine storage facilities in both small and large areas. Our clients are often surprised at how we can maximize space, and build them storage rooms that can accommodate more bottles than they expected.
Client Consultation and Planning for the Wine Cellar Construction
In order to keep our reputation of consistently satisfying our clients, we always make sure to follow a series of processes in every construction project. These processes ensure that we perfectly meet the requirements of every client we work with. The first and most essential of these processes is the planning phase.
In planning a construction project to build a small wine cellar, we set up a meeting with our clients and discuss details of the construction. As for this Los Angeles client, we met with her and discussed the estimated cost of the project, presented her with the options of materials to be used, consulted with her on the style or design she preferred, showed her the various racking systems that she could choose from, and gave her a list of the most appropriate cooling units for her cellar.
After the consultation process, our team of designers made a set of 3D drawings to give the client a better visualization of the planned construction. After the client had approved the design presented, the preparation for the cellar’s construction commenced.
Preparations for the Construction of a Climate-Controlled Storage Room
To create a functional refrigerated wine cellar, our team had to prepare the walls of the small powder room. Our builders had to take down the plumbing fixtures, the cabinetry, and the external wall with its window. We then applied a vapor barrier on the wall and installed adequate insulation. Our team had to refinish the walls, so that they were ready for the installation of wine racks and a cooling unit.
Installation of a Variety of Wine Racking Systems to Maximize Limited Space
Our goal was to maximize the space in the small powder room. So, we installed an assortment of racks to achieve this goal. When the cellar was completed, it could accommodate up to 471 wine bottles, which was definitely more than what the client expected!
The room was quite narrow, and it had an offset door near its left wall. This configuration was particularly challenging for our designers. To maximize the available space without impeding the opening of the door, our builders installed 6-inch deep, horizontal, label forward racks on the left wall. Since the racks are shallow, they do not block the cellar entryway.
Only the racks installed on the left wall were 6 inches deep. The rest of the racking systems in the wine cellar were 13 ½ inches deep.
A grandiose tasting area with an elegant arched top was built in this cellar. This arched tasting area had a horizontal display underneath for the client to feature her favorite bottles. On each side of the arch, our team installed fabulous high reveal display rows that tilted wines at a 15-degree angle.
On the right wall, we mounted standard-sized custom wine racks with a high reveal display row. Below this racking system was a central diamond bin case intended for storing magnum-sized wines and irregularly shaped bottles. At the top of this wall, we mounted a split type cooling unit concealed with a louvered grill. The louvered grill was made from the same material that we built the wooden wine racks from.
All of the racking systems installed in this Los Angeles project were made from Mahogany, which is one of the most durable wood species used in building refrigerated storage rooms. Our builders applied a natural clear finish on the wood.
A Glass Door with a Wooden Frame Mounted
We designed a custom-built door for this California small wine storage room. The door was made of dual pane glass with a chestnut stained Mahogany frame. The design of the door made the wines in the cellar viewable from outside. The cellar door also completed the Modern style of the storage facility.
Dependable HVAC System Installed
Our cooling unit provider in this project was US Cellar Systems. After a thorough evaluation of the requirements of the cellar, we choose to install their RM split type refrigeration system. The evaporator was mounted inside the storage room, while the condenser was placed in a separate room.
Turn your space into a small wine storage room in your California home. Talk to our experts today, and get your own wine cellar designed! Contact us at (323) 825-9846!





